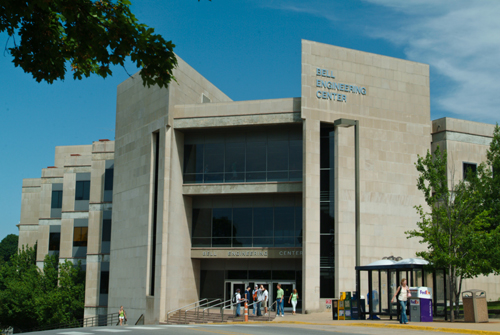In January of 1987, the students, faculty and staff of the College of Engineering began the spring semester in a brand new building: Bell Engineering Center. Bell provided space for four of the college’s departments —chemical engineering, civil engineering, electrical engineering and industrial engineering—as well as plenty of room for teaching and labs, and these changes proved to be revolutionary for the college.
“Before Bell, the situation was very grim,” remembered Neil Schmitt, who was dean at the time of the move. “We had four departments in Engineering Hall. There was no space for expansion, no room for research, no lab facilities. Everybody realized we had to do something.”
When Bell was finished, the neighboring Engineering Hall was also renovated. At the same time, new labs were being created at the Engineering Research Center, which was then called Engineering South, and all of these improvements did much more than provide space.
“Having new instructional and lab facilities and having new research facilities really propelled the COE from a small teaching college into a nationally competitive college,” said Schmitt.
Bell Engineering Center is named in honor of Owen and Hildur Bell by their son Melvyn L. Bell, a 1960 graduate of the College of Engineering. Its most notable feature is the large ramp that runs north and south, from one corner of the building to the other. Schmitt explained that the ramp is on the site of an old road, Campus Drive, which was one of the main arteries on campus.
When the college got permission to put a building on top of this road, it agreed to maintain a direct entrance to campus, and this agreement is the reason for the ramp, which creates a path from Dickson Street to the heart of campus. Today, Campus Drive is no longer a feature of the campus, and the ramp inside Bell is one evidence of its former path.
Bell was designed to be architecturally pleasing and long lasting, and it was created with the needs of the college in mind. Schmitt explained that each of the four departments housed in Bell has its own designated space, with faculty offices set apart in interior hallways to cut down on noise. Four study areas, one for each department, were included at either end of the building to give students a place to gather and work.
Another innovative feature of the building was the easy access provided for wiring and other infrastructure. Schmitt explained that the wiring for the building is in the hallway ceiling so that it is easy to repair and upgrade. All the labs in Bell are connected through central chases, spaces between the walls that can be accessed to put in new infrastructure, such as compressed air.
“The design has proven to be very functional and very efficient,” said Schmitt. “The first time I walked in, I was amazed. Bell is a striking building today and will be 50 years from now.”
Schmitt also mentioned one more feature of Bell that students found useful during his time as dean. As they passed the statue of the Bells in the front entrance, students would rub Owen Bell’s head for luck. “It got very shiny.”
Contacts
Camilla Medders, director of communications
College of Engineering
(479) 575-5697,
