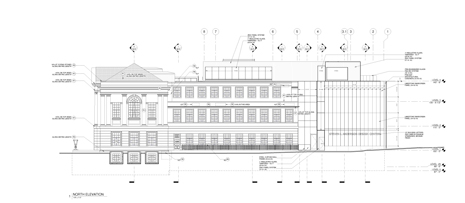FAYETTEVILLE, Ark. – The University of Arkansas is experiencing a period of growth and change. Physical growth is one visible component of change, and on Oct. 7, the university community celebrated the start of another project – the long-awaited renovation of, and addition to, historic Vol Walker Hall, home to the Fay Jones School of Architecture.
The 34,320-square-foot design center addition, made possible by a $10 million gift from the Donald W. Reynolds Foundation, will be named in honor of the foundation’s president, Steven L. Anderson, a university alumnus and friend.
“The Donald W. Reynolds Foundation's generous support for the University of Arkansas over the years has been a key factor in the U of A's rise as a nationally prominent university,” said Chancellor G. David Gearhart. “This latest gift will enhance the quality and resourcefulness of our highly regarded design programs, and in doing so, will further the Reynolds Foundation's legacy of investing in Arkansas' future. We are most grateful to the Reynolds Foundation for its leadership on this project and for its distinguished record of philanthropy.”
The addition is expected to cost $13 million, while a concurrent renovation of Vol Walker Hall has been estimated at $19.8 million, bringing the total cost of the project to an estimated $32.8 million.
“Our goal is to increase enrollment in the school by 20 percent in the coming years,” said Jeff Shannon, dean of the Fay Jones School of Architecture. “Having all of our students, faculty and staff together is extremely important to the overall success of our program, and the physical improvements and growth have been needed for quite some time. I am truly excited by the potential of our future, and I cannot extend my appreciation enough to the Reynolds Foundation for helping to make this dream a reality.”
Marlon Blackwell, professor and primary architect for the project, said the new building will change how architecture, landscape architecture and interior design students and faculty can operate. And, the space will become more open to others on campus.
“It’ll become a much more dynamic place, with everybody under one roof and more opportunities for cross-disciplinary collaboration,” said Blackwell. “It’s going to make this a much more potent unit of the university. When you think about architecture as a transformative act, certainly this will be transformative for the school, for Vol Walker as a building, and in some ways for the campus, in terms of how you'll now be allowed to move through the campus. It’s a pivotal moment for us as a school and institution.”
Vol Walker Hall was completed in 1935 as the University of Arkansas library. It is one of the most beautiful and iconic buildings on campus and has been home to the architecture school since 1968. Since that time, because of space limitations, the landscape architecture department has resided in a separate building. The addition will enable the school to house the architecture and landscape architecture departments under one roof, along with the interior design program, which became part of the school in July 2010.
Contacts
Michelle Parks, director of communications
Fay Jones School of Architecture
479-575-4704,
Danielle Strickland, director of development communications
University Relations
479-575-7346,
