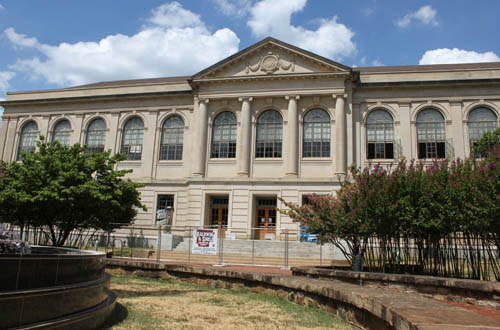
The faculty, staff and students of the Fay Jones School of Architecture will be housed in various locations during the renovation of Vol Walker Hall and the addition of the Steven L. Anderson Design Center. Preconstruction work began this summer, and the project is planned for completion by the start of the fall 2013 semester.
The second floor (main level) of the former University Museum building (also known as the former men’s gym or fieldhouse) north of the Arkansas Union, has been renovated to accommodate studio space for architecture students.
First-year through fourth-year design studios will be located on the main gym floor, while fifth-year studios will be located on a new mezzanine along the north edge of the gymnasium. A temporary floor has been installed to protect the original maple gym floor. New power, data and lighting systems have also been installed to serve the studio desks. There will be critique spaces and areas for printing and plotting machines. The school’s recruiter will also be located on the second floor.
The first floor (lower level) will primarily continue to be occupied by the Arkansas Center for Space and Planetary Sciences. The architecture school will occupy other first-floor space, to accommodate the woodworking shop, visualization lab and computer lab, along with support offices for those areas.
All of the architecture faculty and remaining school staff members will be located on the seventh and sixth floors of the E.J. Ball Building, just off the downtown Fayetteville square. The resources and director of the Smart Media Center will also be located in the E.J. Ball Building. The school’s academic counselor will have an office in the E.J. Ball Building, but will also be scheduling mobile advising sessions in the school’s locations on campus.
Students, faculty and staff for the landscape architecture and interior design programs will not be relocated during this construction process. Landscape architecture will remain in Memorial Hall, while interior design will remain in the Agricultural Annex.
The brown bus route on the regular schedule of Razorback Transit provides service to the stop at the E.J. Ball Building. The E.J. Ball Building is across Center Street from the Bank of Fayetteville and in the same building as Bliss Cupcake Cafe.
Following is a list of school contacts:
- K. Lewis, school assistant, 479-575-4945, gkc@uark.edu
- Linda George, assistant to the dean, 479-575-2702, lsgeorge@uark.edu
- Tracy Cookson, architecture department assistant, 479-575-4705, tcookson@uark.edu
- Sara Milford, landscape architecture department assistant, 479-575-4907, smilford@uark.edu
- Gina Hardin, interior design program assistant, 479-575-7599
- Melinda Smith, director of student services, 479-575-2763, melindas@uark.edu.
- Sheri Lynn Tuck, academic counselor, 479-575-6869, stuck@uark.edu
- Judy Stone, school recruiter, 479-575-2399, jkstone@uark.edu
Contacts
Michelle Parks, director of communications
Fay Jones School of Architecture
479-575-4704,