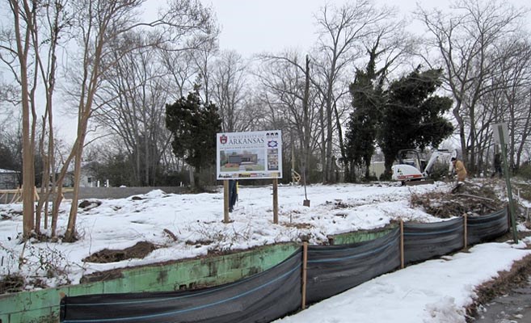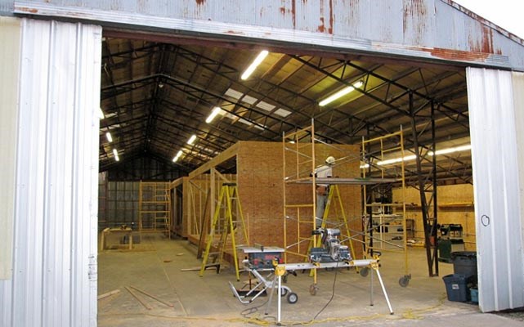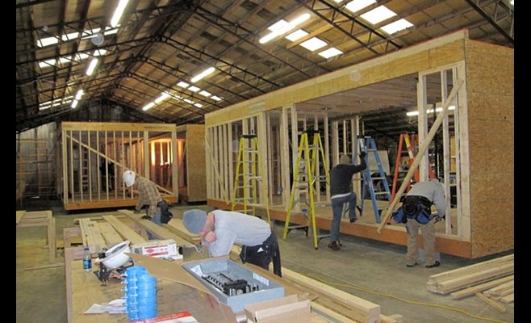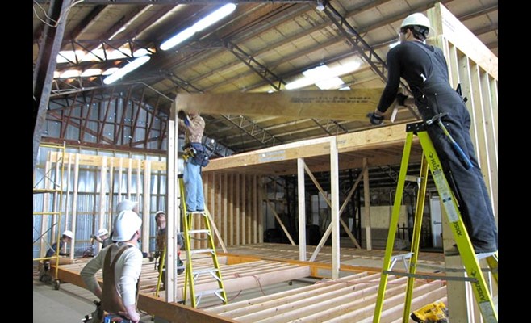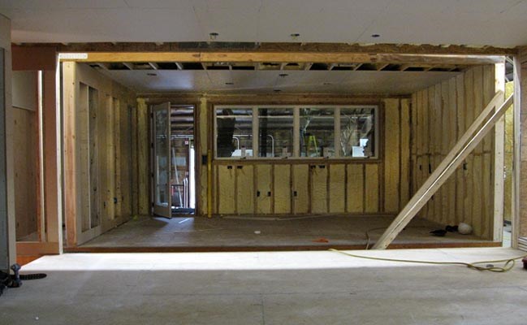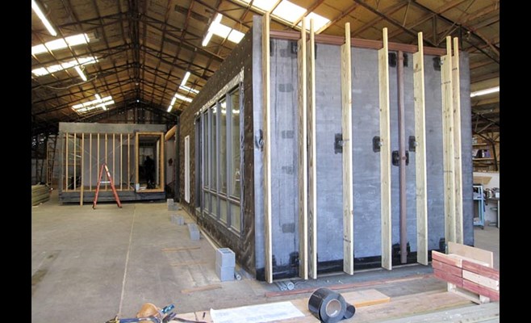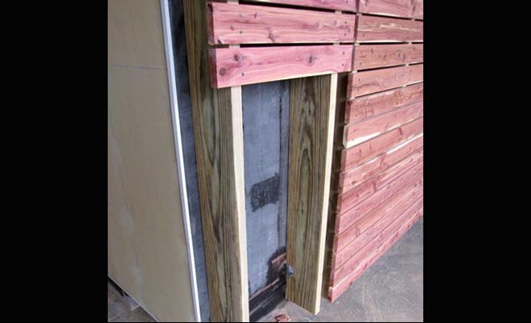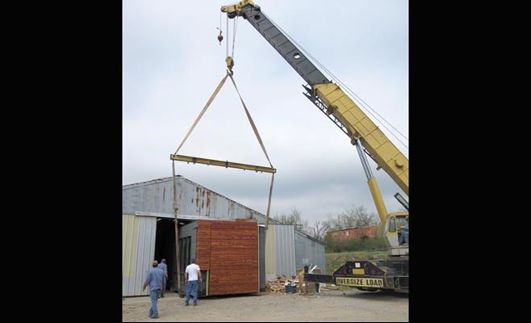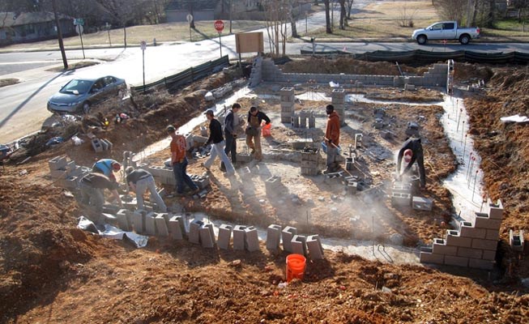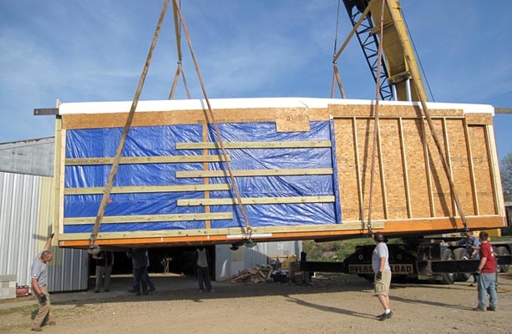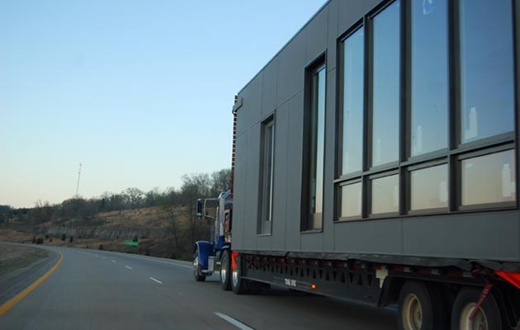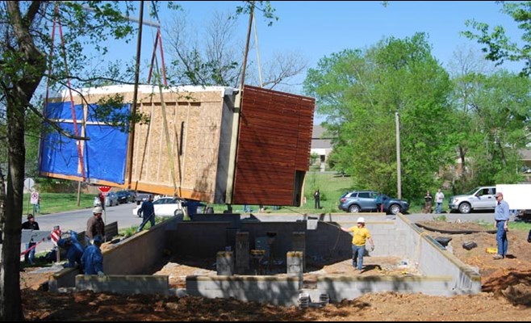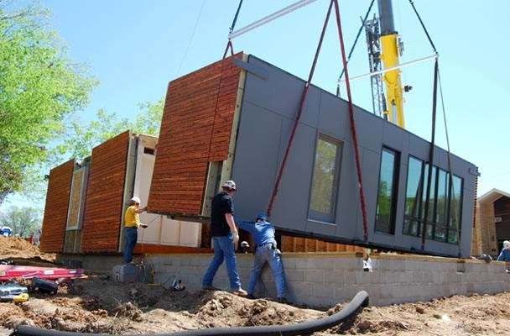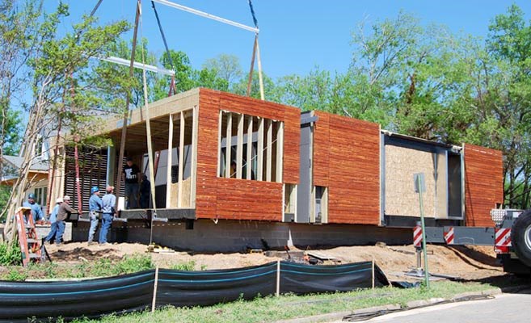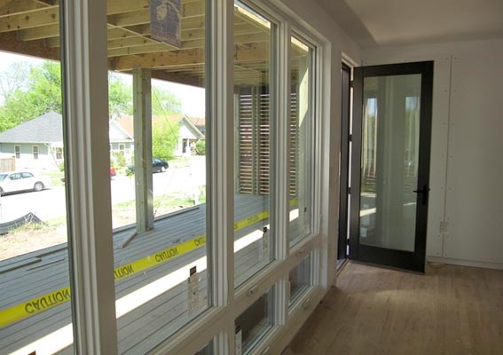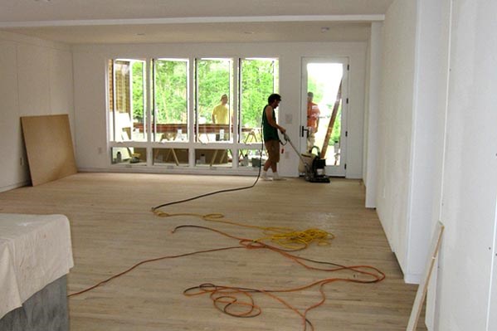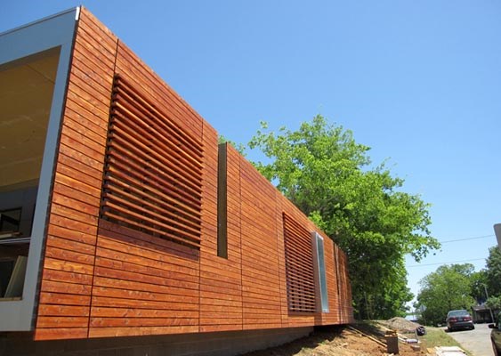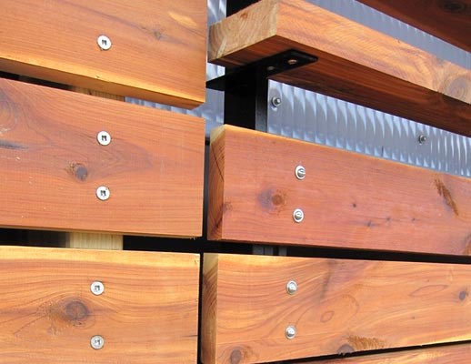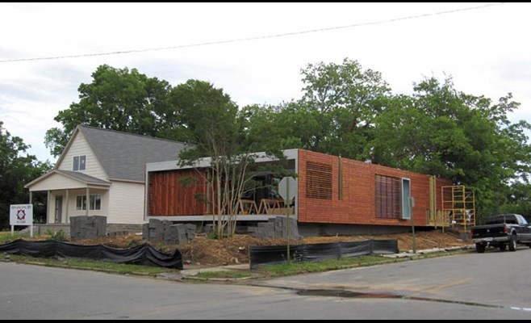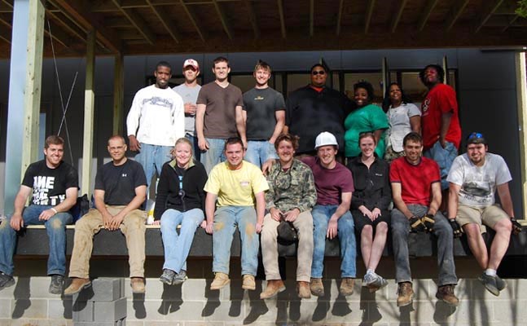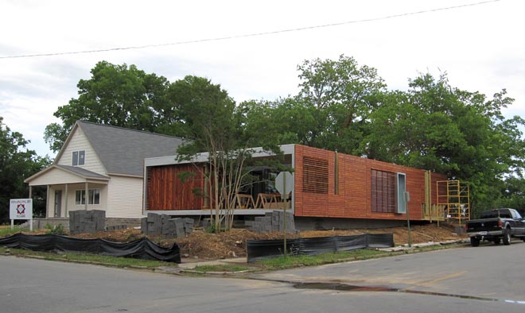
FAYETTEVILLE, Ark. – The architecture students had two main parameters when designing the home: It had to fit through the doors of the warehouse where they’d spend months building it, and it had to glide easily through the Bobby Hopper Tunnel.
Fifteen fourth- and fifth-year architecture students designed and built a modular home in the PreFab Landscapes studio, led by Michael Hughes, an associate professor in the Fay Jones School of Architecture at the University of Arkansas. The project was done in collaboration with the Downtown Little Rock Community Development Corp. and mentors from the design and construction professions. It’s the first of several homes planned in this partnership between the school and the Little Rock group, a nonprofit organization focused on community revitalization.
A ribbon-cutting ceremony for the home is planned for 10 a.m. Friday, May 7, at 1519 S. Commerce St., in Little Rock. It is located on a corner lot in the Pettaway Park neighborhood, an area south of MacArthur Park heavily damaged by a 1999 tornado.
Hughes said this type of full-scale experience is an important component to design education. This studio project challenged the students to maintain the rigor and clarity of their design intentions while also dealing with the challenges and pressures of bringing the concept to reality.
“It allows them to see all the complexity required to complete a piece of architecture. Where most design studios focus on the macro scale of schematic design — to some degree in a bubble, without other variables or contingencies affecting the project — with this, design is one component of the overall puzzle that makes architecture come to life,” Hughes said.
Students spent the 2009 fall semester working with their clients, Stephanie and Quincy Scott, and meeting with community groups and mentors to design a home that would meet the couple’s needs and also serve as a model for sustainable and affordable housing. The 1,200-square-foot home includes two bedrooms, one bathroom and an open plan for the living, kitchen and dining areas. A large front porch and rear courtyard provide significant outdoor living spaces.
Sustainable elements include energy-efficient appliances, soy-based spray foam insulation and a tankless water heating system that heats water as it’s used rather than preheating a water tank. In addition, attention was paid to the solar orientation, providing daylight and opportunities for cross ventilation. Combined with the innovative cedar screen that shades the house from the sun, these passive strategies reduce the overall energy needs and ensure low utility bills for the home’s future occupants.
Thanks to the generosity of many local Arkansas companies and the students who donated their design talent and construction labor, the home will be sold at a steep discount from normal construction costs. Where a similar home might cost $180,000, this one will be sold for $109,500.
Hughes said this type of design/build project forces the students to think about things not typically addressed in a traditional design studio, which is focused on conceptual development and disciplinary skills.
“There’s a lot of coordination required, and the students develop the capacity to think synthetically as they respond to a complex set of variables that are in constant flux. The comprehensive nature of this project is something that you can’t replicate in an abstract setting,” Hughes said. “In addition to conceiving of the two-dimensional drawings and three-dimensional models, these other contingencies and variables impact the design process as it moves along. It is unlike anything else they’ve experienced.”
The home is located in a diverse neighborhood consisting of older, traditional homes and some new, more contemporary projects. But the students had to argue that their modern design, with clean exterior lines, was a fit for this area. Specifically, they cite the large front porch and local cedar siding as elements that speak to local traditions.
These students also thought about a particular design in much more detail and on a smaller scale than ever before — contemplating gutter systems, screw holes, baseboards and electrical outlets.
“Very often, students build these models, and they look at them like they’re flying over them from a bird’s eye,” Hughes said. “So they’re making all these shapes or changes to the overall volume without ever conceiving of what it feels like to be inside those spaces.”
By focusing all the way down to the details, the students saw how all the systems work together and are interrelated. Beyond admiring the design statement of a building’s exterior, most people really experience architecture on the smaller scale.
“These relatively small-scale items are brought to the fore in a way we tend not to talk about in the schematic design phase,” Hughes said. “These are things that are really important for the experience of the building.”
The students built the home in four modules — three of them form the main part of the house and the fourth is the front porch area. They squeezed those all into an uninsulated, unheated warehouse in south Fayetteville, where they often worked in frigid temperatures over the winter.
Students went through safety training before they began to build. They even worked with licensed electricians and plumbers from the University of Arkansas department of facilities management to add new electrical outlets and lights to the warehouse prior to starting the project. During construction, this kind of mentorship continued as a wide array of professional mentors instructed them on the craft of construction. Students learned metal fabrication, sheet metal work, glazing, masonry, concrete, framing, cabinetry and a host of other trades from skilled craftsmen.
Beyond what’s talked about in other classes, students here see the comprehensive implications of design decisions. While they’re not being trained as contractors with this hands-on work, they are learning to further refine their designs as they go.
“We’re exposing students to design opportunities that they can only understand through a direct engagement at full scale,” Hughes said. “It’s not linear, it’s cyclical. You have an idea; you try it; you get a response; you revise it again.” They also learned how to ask questions and develop a healthy respect for the knowledge possessed by those who work with materials and construction every day.
With one design element, the cedar rain screen, there was a tendency to ignore gravity and assembly during the conceptual phase. But once it came time to build it, they had to figure out how to attach those horizontal slats to the home’s surface. They carefully coordinated the spacing of the battens with the placement of the joints in the stained cedar pieces.
Chase Pitner, a fourth-year student from Carthage, Mo., said design modifications happened due to budget as well as newfound knowledge about what would actually work when they put their designs to the test. They had to devise a way to create metal window frames that they could afford and that met their design intentions. They also had to adjust the design of large areas of glass to work within the budget.
Another major difference from other studios is the aspect of having real clients, “the connection between the thing you’re designing and the individual that’s going to inhabit the space. It’s actually physical and it’s real,” Pitner said.
After the February groundbreaking, students excavated the site and poured the footings. The modules were loaded by crane onto tractor-trailers and then driven to the site in early April. Fifth-year students spent the last month finishing the home and doing other work on the site, including construction of a carport and back deck. Fourth-year students stayed in Fayetteville, working on interior pieces, like furniture and concrete countertops.
Kelly Jackson, a fifth-year student from Joplin, Mo., said she learns best through hands-on experience. She’s been involved in building projects on several mission trips to Mexico, and she also worked on an outdoor classroom project at Washington Elementary School, another design/build project done by the architecture school. With this studio, she now has a better feel for what professional practice will be like.
“If something doesn’t work the way you want it or something isn’t drawn the way you want it, you have an idea of how to tell somebody or how to compromise,” she said.
Kevin Hayre, a fifth-year student from Bentonville, said he’s done some construction during the past two summers. This experience will help him know how to convey his designs to the workers constructing them, and how to make recommendation for alterations. “You have to problem solve and be very creative to still achieve the intent of the original design,” he said.
Lianne Collier, a fifth-year student from Oklahoma City, said, until this studio, she struggled to visualize her two-dimensional drawings in three dimensions. Now, she can “relate the 3-D world to the 2-D drawings. So it’s been big.”
Collier also said the experience will change the way she approaches design because she will be thinking about all levels of design, from big picture to details, as well as all the disciplines involved. And she hopes it will put her ahead of others applying for jobs. “Now, I can think ahead to those types of things. And that can inform design decisions from the beginning,” she said.
Hughes said the students’ knowledge from this project would flow back into how they design in the future. Now that they’ve seen their design realized — and made it happen with their own hands and design modifications — they’ll never design the same way.
“It would be hard to imagine them just starting back from the 20,000-feet-above-sea-level kind of view without thinking about these kind of detailed conditions and what the building feels like, to be in it, in a tactile way,” Hughes said.
Topics
Contacts
Michael Hughes, associate professor, architecture
Fay Jones School of Architecture
479-422-0133,
Michelle Parks, senior director of marketing and communications
Fay Jones School of Architecture and Design
479-575-4704,
