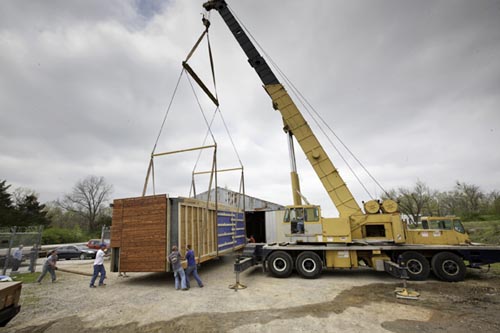
Fifteen fourth- and fifth-year architecture students in the Fay Jones School of Architecture spent the fall and spring semesters on a design/build project called PreFab Landscapes. Students designed the 1,200-square-foot home and built it in four modules in a south Fayetteville warehouse.
After a Feb. 10 groundbreaking ceremony, some students got to work clearing and preparing the site at 1519 S. Commerce St., in Little Rock, while others continued on the construction of the modules in Fayetteville. Those modules were loaded onto tractor-trailers Monday and Tuesday, and they’ll be driven Thursday to Little Rock’s historic Pettaway neighborhood, an area being revitalized south of MacArthur Park.
Over the next month, students will assemble the modules of the home, which belongs to Quincy and Stephanie Scott, and complete work on the site. The home has two bedrooms, one bathroom, an open living, kitchen and dining area, and a recessed front porch.
This project, which focused on affordable and sustainable housing, is a collaboration between the University of Arkansas, the non-profit Downtown Little Rock Community Design Corporation and mentors from the design and construction professions.
The design/build program is under the direction of Michael Hughes, an associate professor of architecture. He previously directed a design/build project for the architecture school in 2007-08, an outdoor classroom for Washington Elementary School in Fayetteville. That project recently won the 2009-10 Collaborative Practice Award from the Association of Collegiate Schools of Architecture.
Contacts
Michelle Parks, director of communications
Fay Jones School of Architecture
479-575-4704,