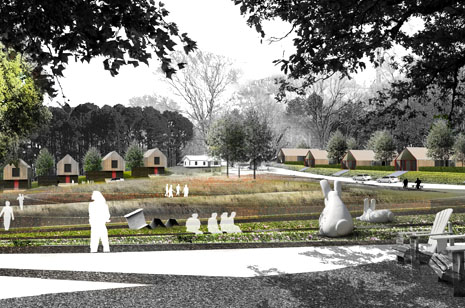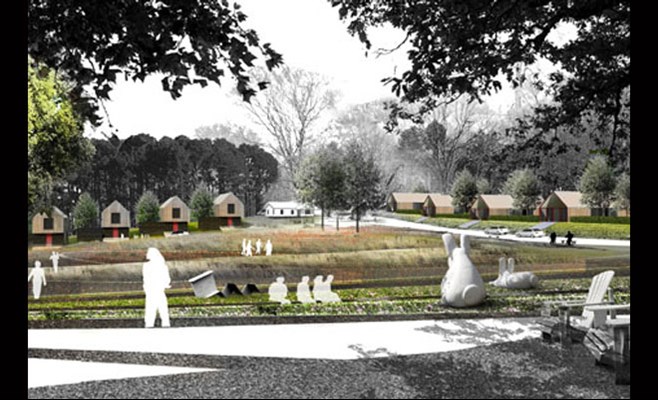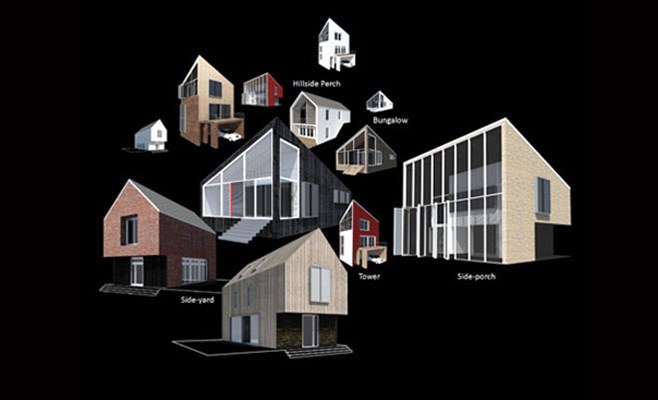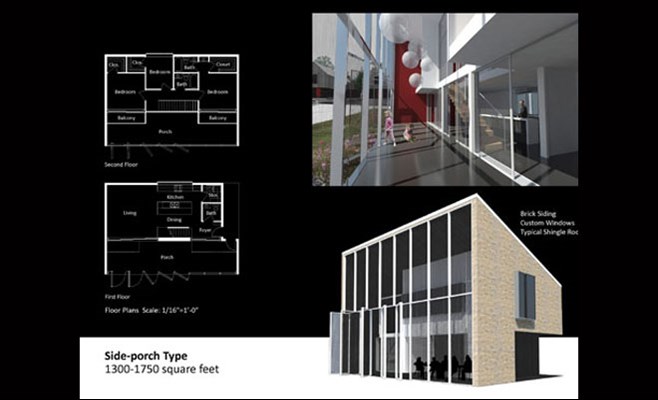
FAYETTEVILLE, Ark. – A plan that uses modern techniques to revitalize a historic neighborhood in Benton earned the University of Arkansas Community Design Center a 2011 Residential Architect Design Award.
The Community Design Center received a Merit Award in the On the Boards category for the Ralph Bunche Neighborhood Vision Plan.
Forty projects were selected out of 824 entries for recognition in the magazine’s 12th annual design awards competition. This is the most comprehensive housing design awards program in the country, according to the magazine’s website.
Across 15 categories, this year’s jury selected one Project of the Year award, 10 Grand awards and 29 Merit awards. Full coverage of the winning projects will appear in the March/April issue of Residential Architect and at www.residentialarchitect.com.
This Merit Award is the second Residential Architect design award earned by the Community Design Center, an outreach program of the Fay Jones School of Architecture.
The Community Design Center worked for the first time with the Central Arkansas Development Council, whose main goal is to “build prosperity in low-income communities,” said Steve Luoni, center director. The plan focused on a 100-plus-year-old black neighborhood in Benton, a town of about 29,000 people located about 25 miles southwest of Little Rock. Just south of downtown Benton, the neighborhood occupies a prominent hill with views of downtown.
“The neighborhood has an internal coherence and is in a beautiful geography, but it suffers from disinvestment. New generations have not recharged the neighborhood,” Luoni said. The longtime residents want their children and grandchildren to move back into the neighborhood. The center attempts to provide a guide for such revitalization, with a redevelopment plan that could spark reinvestment and home ownership.
Robin Freeman, planning director for the Central Arkansas Development Council, said that agency heard about planning work the design center had done with other grassroots organizations and rural communities. The council thought the center could offer solutions for improving the landscape of dilapidated housing and overgrown, vacant lots in Benton.
“We definitely had an idea of what we wanted to accomplish in our community but we needed somebody to put it on paper,” she said. The design center helped to bring some focus to their goal of building affordable housing that would encourage investment by businesses.
A meeting with the design center team, city and community leaders, landlords and others generated many ideas and “helped people see that the potential was there.”
With limited resources and to prevent piecemeal development, the Community Design Center approached the plan by targeting two key areas for the first development phase. These northern spots are major gateways between this neighborhood and downtown Benton. One group of about 15 houses surrounds an existing park, with the other group around a proposed park.
The houses in the neighborhood plan range in size from about 1,000 to 1,750 square feet with construction costs starting at about $85,000. The grouping of houses around major public greenspaces adds amenities and value to the homes, Luoni said. Maintaining long-term appreciation of home value in low-income neighborhoods is typically difficult, so the quality of neighborhood space and infrastructure serves as a strategy to preserve value, he said.
The homes are essentially a single volume featuring a layer of porch rooms, balconies and terraces to optimize architectural merit on a modest budget. Porches cost less to build than conditioned interior spaces, so it’s an inexpensive way to develop a greater range of living space within the house. The fronts of those houses also play a key role in defining the public realm, something that doesn’t happen in a suburb. “Rather than using builder tricks to amenitize the appearance of the house, a robust social dimension is built into the house instead,” Luoni said.
The plan uses concepts presented in the Community Design Center’s Low Impact Development design manual, published in 2010, to address infrastructure issues that include narrow, rural roads that lack curbs or gutters. The city, which is responsible for street improvements, doesn’t want to invest in infrastructure upgrades not knowing if the private market will also invest in this plan. Those upgrades cost up to $450 per linear foot, which translates to about $2.3 million a mile, Luoni said.
The center’s plan keeps the 18-foot-wide streets instead of using the standard 30-foot-wide streets often found in subdivisions. Narrower streets naturally induce slower speeds, creating a “traffic-calming” effect, Luoni said.
The plan uses natural means to handle stormwater runoff and drainage, rather than employing expensive curbs, gutters and underground drainage systems. Most of the new park – a wet meadow spanned by a walking path – is a low-impact development facility that receives and treats stormwater on site. For the existing park, which contains ball fields, low-impact development tools such as wildflowers and reeds are used in bioswales at the edges of streets.
This new plan fits in with the established neighborhood, which contains a variety of house types, an interconnected grid of streets and multiple community services such as daycare facilities, churches, parks and a cemetery.
Based on an already active street culture, the plan intensifies places for assembly and congregation, both formal and informal. “People here know one another. They’ve known one another for a long, long time,” Luoni said.
The plan also calls for returning a former store to public use, by having it serve as a Laundromat, smokehouse and convenience store and adding a large roof to shelter the outdoor gathering space. “It’s a pretty inexpensive renovation, but provides a forum for everyday exchanges and hanging out,” he said.
The neighborhood is named for Ralph Bunche, a diplomat and educator from Detroit. In 1950, he won the Nobel Peace Prize for his mediation in Palestine – becoming the first person of color to be honored with the prize. He was later involved in the formation of the United Nations and was awarded the Medal of Freedom from President John F. Kennedy in 1963.
In Benton, a school in the then-segregated community was named after Bunche following his Nobel Peace Prize win. Over time, the neighborhood south of the train tracks became known, somewhat disparagingly, as Southside, Freeman said. In the mid-1990s, residents petitioned city leaders to rename the entire neighborhood after Bunche. The neighborhood of roughly 700 people contains a mixture of ethnicities, predominantly black with some whites and Hispanics.
Though social connectors such as churches and a park remain, small businesses gradually disappeared. In part, this plan aims to revitalize the community with that neighborhood feel. Located about two miles from downtown Benton, the neighborhood is well-suited for young families. “Certainly the foundation is there, we just have to build upon it,” Freeman said.
Since the neighborhood plan was presented at a community meeting, a house was donated to the council. The council will continue working from that plan – meeting with community, city and business leaders, and exploring potential funding opportunities and investment partners. “I think this vision plan has helped spur a lot of that. The award from Residential Architect has especially renewed interest,” Freeman said.
The Residential Architect design awards program recognizes different market grades of houses, with designs that solve for different social issues, Luoni said. This conceptual neighborhood plan could win an award in the same contest that rewards an elaborate built project.
“I appreciate the fact that the awards celebrate the different ways that housing solves for different social issues and accommodates different markets,” he said. “It’s not simply rewarding the preciousness of a design. It’s about the robustness of solutions.”
Jury members for this year’s competition were Marlon Blackwell of Marlon Blackwell Architect (who also serves as head of the Fay Jones School’s architecture department); John Carney of Carney Logan Burke Architects; Steven Ehrlich of Ehrlich Architects; Audrey Matlock of Audrey Matlock Architect; Allan Shulman, of Shulman and Associates; and John Vinci of Vinci|Hamp Architects. Blackwell, Carney, Ehrlich, Shulman and Vinci are fellows of the American Institute of Architects.
Several other winners in the Residential Architect design awards program have connections to the Fay Jones School of Architecture.
Tom Kundig was the 2010 John G. Williams Distinguished Professor for the school. His Seattle-based firm, Olson Kundig Architects, won three awards in this competition, including the overall Project of the Year for Art Stable in Seattle. The firm also won a Grand Award in the Custom Home (more than 3,000 square feet) category for Slaughterhouse Beach House in Lahaina, Hawaii, and a Merit Award in the Custom Home (3,000 square feet or less) category for Glass Farmhouse in eastern Oregon.
Julie Snow was the school’s 2003 John G. Williams Distinguished Professor. Julie Snow Architects of Minneapolis won a Merit Award in the Custom Home (3,000 square feet or less) category for Weekend House on Lake Superior, in Minnesota.
Larry Scarpa was the 2008-09 Fay Jones Chair in Architecture. Brooks and Scarpa of Santa Monica, Calif., won a Merit Award in the Multifamily category for the Lofts at Cherokee Studios in Los Angeles.
Topics
Contacts
Steve Luoni, director
Community Design Center
479-575-5772, sluoni@uark.edu
Michelle Parks, senior director of marketing and communications
Fay Jones School of Architecture and Design
479-575-4704,
mparks17@uark.edu


